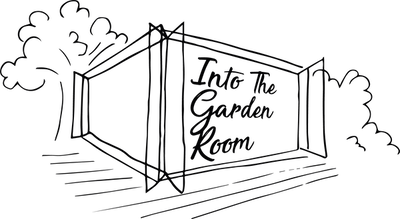How close can my garden room be built to a wall, fence, boundary or obstacle?
Our construction methods mean that we can build as close as 400mm to any solid boundary or obstacle. A full site survey will determine this.
How close can you build my garden room to my house, fence or outside obstacles?
We simply require a 400mm gap between your garden room and any solid obstacle, such as your house or irremovable fence etc. for construction purposes. A full site survey will determine this.
I already have a concrete base in place, is this okay? Can you modify or extend it?
The answer is Yes; as long as the concrete slab is of the correct size, is free from cracks and is a minimum of 4” deep. If your pre-existing base is too high, the building will exceed 2.5m and require planning permission. Our team will be able to advise you on your base and if any work needs to be carried out. A lot of the times it can’t be used or modified. This can only be determined by a full site survey and testing the existing base.
What are the heights of your buildings?
Our buildings are built as standard at 2.5 metres externally. The fronts of our buildings are always the highest point of the garden room, allowing water to run from front to back into the rear guttering. Making the heights externally and internally: Ext. Height Approx Int. Height Front Approx Int. Height Back* As standard 2.5m 2.2m 2m Extended height option 2.7m 2.4m 2.2m All our garden rooms are built with a sloping roof of around 4 degrees from front to back – the internal height at the back of your building is dependent on the depth of your building. We
What is the largest building that you make?
We will build up to 30 square metres internally to stay under full building regulations, however we can build any size room as we are 100% bespoke so happy to discuss all your requirements.
What is the smallest garden room that you can build?
The smallest building we offer in our range is a 2m x 2m Room , we are 100% bespoke so happy to discuss all your requirements.
What is your flooring system like?
The floors of our garden rooms are engineered to sit off the ground, removing the risk of rising damp. . For the finished interior product an underlay is fitted and then your choice of flooring on top. Incredibly strong, the floors can comfortably hold a 380kg load capacity per square metre. For Gyms and exercise rooms we add extra beams to support the extra weight and movement and our tea will discuss this with you during the initial stages.
What thickness is your double glazing?
Our double glazing is 28mm thick as standard and 28.6mm for our acoustic pack.
What type of foundations do you offer?
We use two systems – Ground screws and a concrete pile foundation system. This comprises of a series of piles in a grid system spanning the entire building.This is included in the cost of your building. Our piles normally go to depths between 300mm and 600mm. The depth is assessed by the base team on the day of installation, and on some occasions due to ground composition the piles may be shallower or deeper.
Can an existing concrete slab be used as a base?
We may be able to use an existing concrete slab as a base, but it depends on a few factors. For example, the concrete slab must be the correct size, free from cracks and a minimum of 6” deep. The concrete slab should also be level with the ground surrounding it. If it is too high, the garden building may exceed 2.5 metres and require planning permission.



