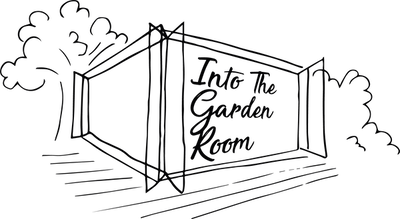It’s in the detail
Explore our range of materials used in our garden rooms and what makes us different below.
If you don’t see something you like, we offer fully bespoke solutions to match your personalised requirements.
If have any questions get in touch to find out more.
Main structure
Supply all necessary materials and build timber frame structure following building regulations as detailed below 122mm external walls & floor built from 4”x2” C24 timber and covered with 22mm OSB board
196mm roof build from 7”x2” C24 timber and covered with 22mm OSB board#
C24 timber for openings, window and/or door recesses. Fixing pack to include screws, nails, jointing adhesives, foam. Door beam or I-Beam as required for structure.
Exterior
Garden room (10 – year timber guarantee) – Internal walls constructed from 2 x 4 timber joists and backed with 12mm OSB board
Roof with EPDM rubber -Rubber roof soffit trim – Breathable waterproof membrane – Floor Joisting and Ply sub floor Roof joists and plyboard
Roof overhang 600mm on front Guttering and water bucket
Cladding
Cedar cladding to 2 sides. Western Red Cedar is precision made by nature, combining the unrivalled beauty of coastal grown Canadian timber with high durability, stability and resistance to decay for the ultimate natural cladding product. It is legally, responsibly and sustainably harvested in the publicly managed forests of British Columbia, Canada. Less than 1% of standing timber is harvested each year. For each tree harvested, three are replanted to ensure the forests will exist in perpetuity.
There will be corrugated metal cladding all other sides
Insulation & Flooring
100mm Foil-backed Cellotex – floor
100 mm Premium Rockwool insulation – walls and ceilings
Galvanised steel screw pile foundations.
External Doors and Windows
3 Leaf Bifold Doors – powder coated aluminium trim (RAL7016 – Anthracite Grey) with high security locking to doors, key operated locks and high performance double glazing (Argon gas filled, heat reflective, thermal insulating &, UV protective) with toughened glass.
Roof Construction
Single ply Firestone rubber (EPDM) roofing system (20 year guarantee, 50 year expected life) finished with UPVC aluminium trim (RAL7016 – Anthracite Grey) and black plastic rainwater guttering (including gutter protection)
Internal
Storage area 2m wide with separate door to match cladding and internal walls & flooring (unfinished) Walls: Fully plasterboard, plastered finish (Internal ceiling height 2.1m) Painted walls and ceiling (2 coats of paint colour of your choice ) Floor: Solid engineered wooden flooring, in a variety of finishes
Skirting boards (painted white)# Anthracite Horizontal Single Slim Panel Radiator 635mm x 840mm
Internal Electrics
Corston Double or triple dimmable light switches (brass), double power sockets (brass), internal recessed downlights (brushed metal), external recessed downlights (brushed metal) and consumer unit with RCDLED recessed lights in ceiling throughout (Brushed SS) Corston 3-Gang dimmer switch (brushed SS) operates main room lights, external wall lights
2 x external up/down lights with IP65 bulbs (Brushed SS) 1 x waterproof fuse box and all pre-wiring hidden on back of building Corston 6 x recessed double sockets Anthracite Horizontal Single Slim Panel Radiator 635mm x 840mm
Warranty & Guarantee
Our comprehensive cover ensures peace of mind, with a 10 year warranty as long as you keep up the general maintenance of your garden room . This means that the cost of fixing any structural caused by faults in our materials and workmanship.
We guarantee all our products and complete satisfaction through all of our build process. Bifold doors system come with a 10yr manufacturers warranty, which covers paint, which is marine grade double coated, locks & moving parts
We also offer a 20-year guarantee on all of our EPDM roofing systems if you keep up the general maintenance.










