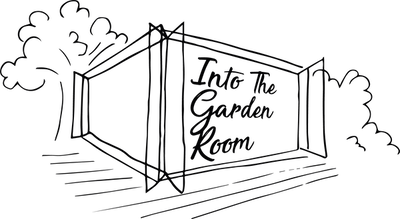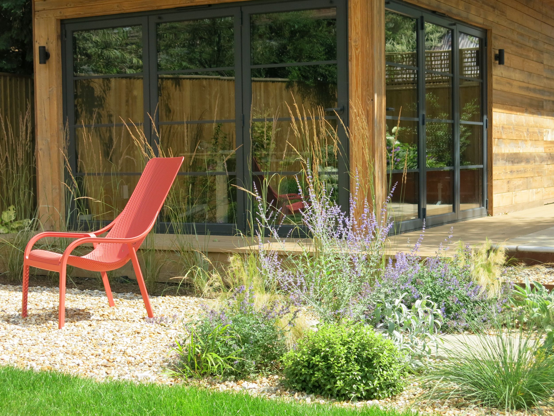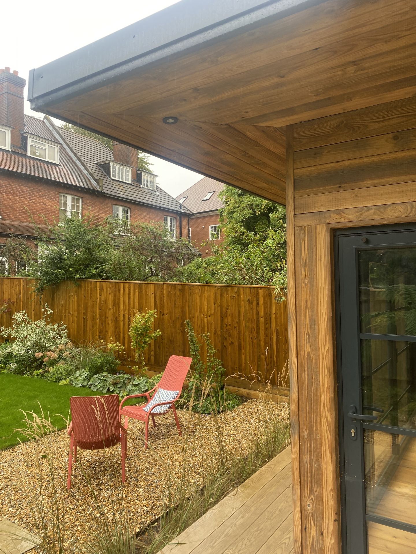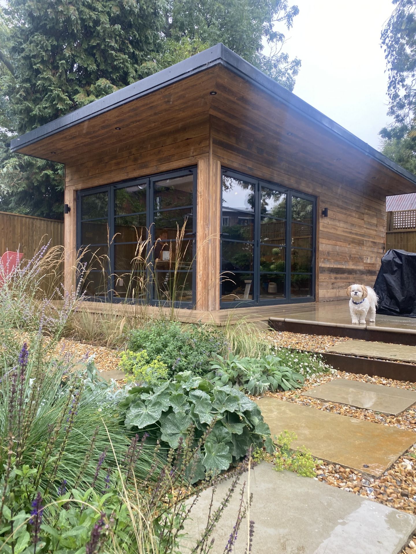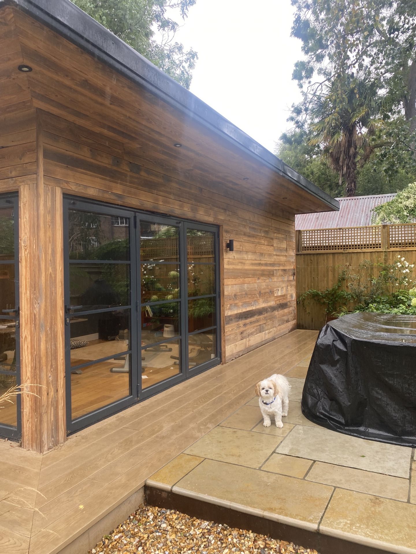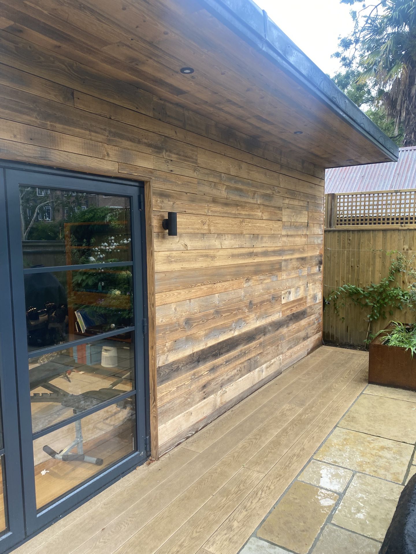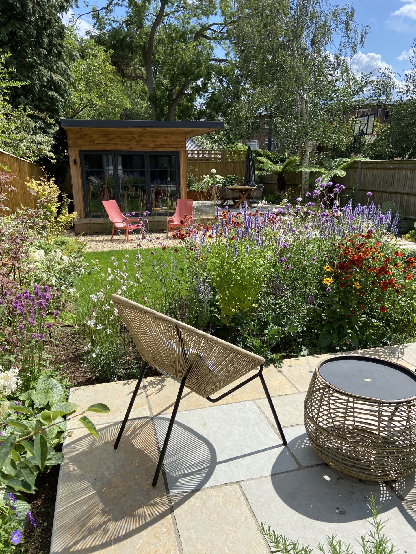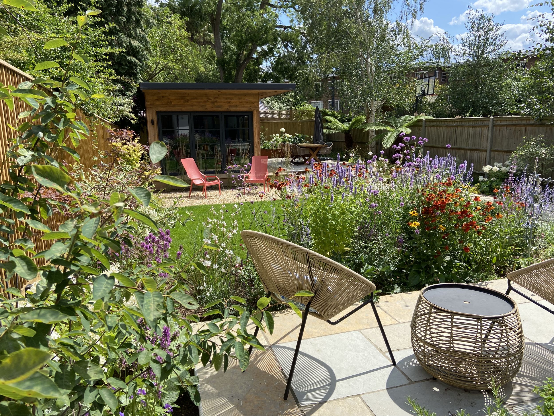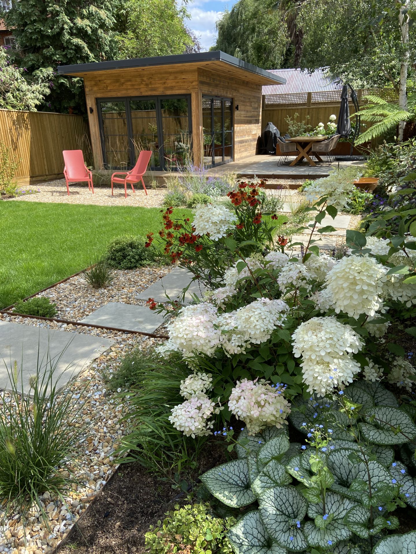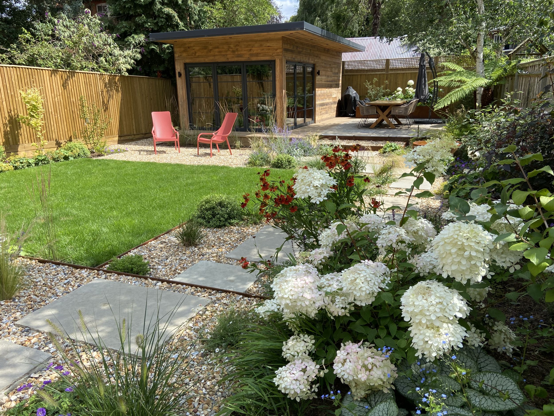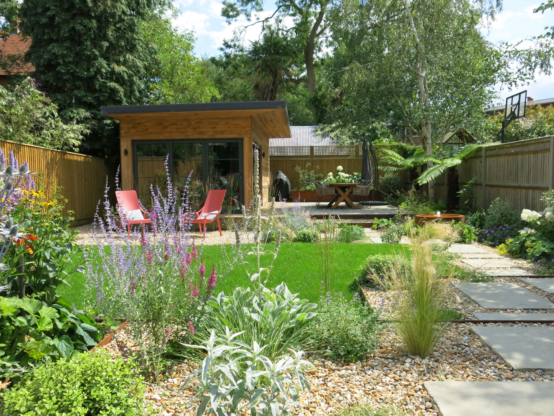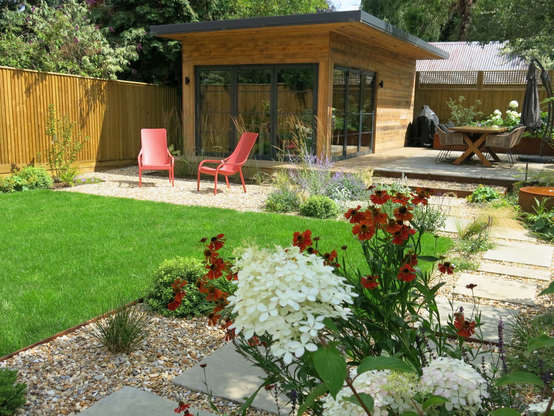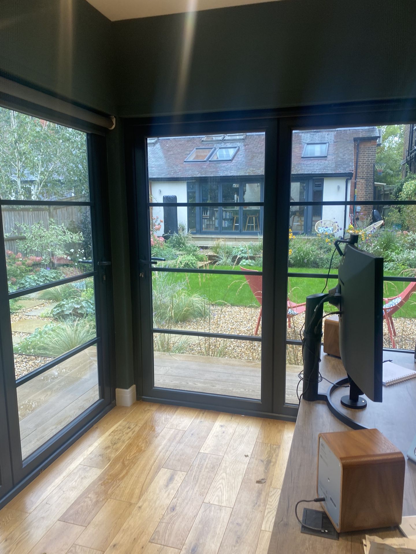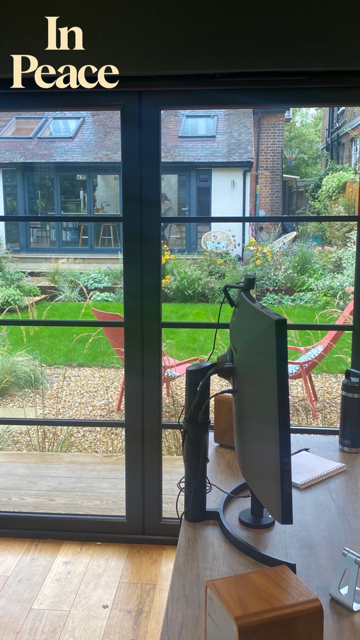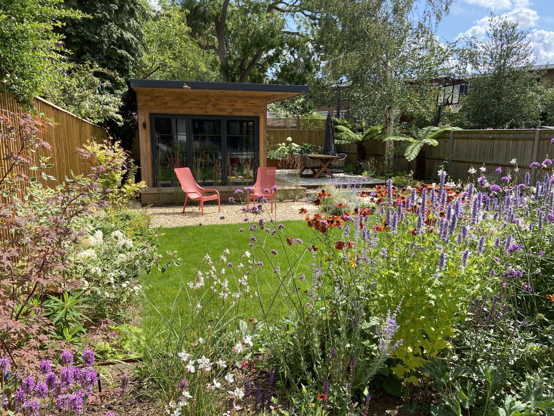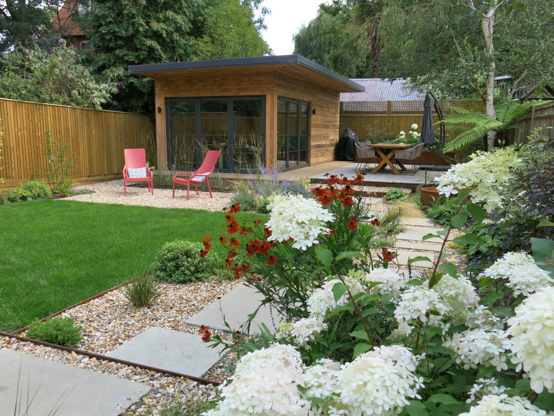Adam & Suzy – Hampton Court
Project description
Size
7m x 3.5m, 24.5m2 bespoke garden room with an internal height of 2.6m, split as a side storage area 2m x 3.5m, 7m2 and main room 5m x 3.5m,
Use
Home office with integrated storage and gym area.
With many people re-evaluating their work/life balance, our clients wanted a Home office with a gym and integrated storage garden room to accommodate flexible home working.
The clients also wanted to include an integrated storage area so they could keep all their garden tools, lawnmower cushions etc
Design
The room was a bespoke design based on our Dawn design, from our signature range.
Cladding
Externally the room was clad in our exclusive reclaimed wood brown cladding
Glazing
The room was further complemented with Heritage Crittal style Bifold doors to front and side
which helped flood the room with natural daylight.
Storage
The room also featured an integrated storage area with a hidden door in the cladding complimented with a matt black handle.
Electrical
The room was further enhanced with 2 Up /down lights and in soffit canopy spotlights.
Interior
Inside was finished with engineered oak flooring and plastered and painted finish and an electric radiator.
The clients also wanted full hard-wired connectivity and a flat-screen TV mounted on the wall.
Project Details
Date Build Completed
2023
Features
• Heritage Crittal style Bifold doors
• Reclaimed wood brown cladding
• Finished with engineered oak flooring
Project Gallery
Get A Quote Today
If you have an idea for a garden room, or would like to be inspired by our designers, leave your contact details below so we can arrange to give you a quote.
