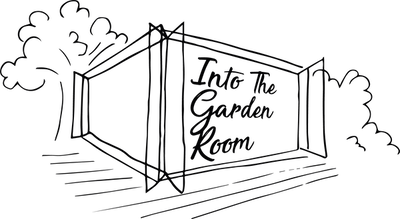Christiana & Family, Rustington Sussex
Project description
- Project Overview:
- 7m x 4.25m, Total Size: 29.75m2 sq meters
- Design Basis: Customised Dawn design
- Primary Use: Multi-functional Annex -family space
- Structural Design:
- Configuration: Dawn Design
- Exterior Feature: 300 mm canopy overhang
- Exterior Finishes:
- Cladding: Canadian redwood Cedar to front and one side – rhio cladding to rear and one side
- Glazing:
• One set of aluminium three-leaf bifold doors
- Interior Specifications:
- Flooring: Engineered Oak
- Walls: Plastered and painted finish
- Large Slimline wall-mounted electric radiator
- Lighting:
• Interior: Downlights and multiple wall lights
• Exterior: Under-soffit canopy spotlights
- Specialised Features:
- Kitchenette
• Fully bespoke Kitchenette with fridge and washbasin
• Washroom with toilet, and washbasin - Connectivity: Full hard-wired network and Sonos system integration
- Interior Design Elements:
- Internal blinds fitted for privacy
- Kitchenette
- Exterior Landscaping:
- Decking: Bespoke stone patio area
- Greenery: Established planting for immediate aesthetic appeal
- Client-Specific Requirements:
- Emphasis on natural light maximisation
- Creation of a versatile space for relaxation, play, and work and for family and friends to stay
- Project Outcome:
Delivered a luxurious, Self-contained annexe space that seamlessly blends indoor comfort with outdoor living, meeting the family’s needs for accommodating friends and family and a spare room away from home for all the family to enjoy for relaxation, and entertainment.
Project Details
Date Build Completed
2025
Features
• Bespoke design based on our Dawn design
• Multi-functional family space
• Canadian redwood Cedar & Rhio cladding
Project Gallery
Get A Quote Today
If you have an idea for a garden room, or would like to be inspired by our designers, leave your contact details below so we can arrange to give you a quote.



















