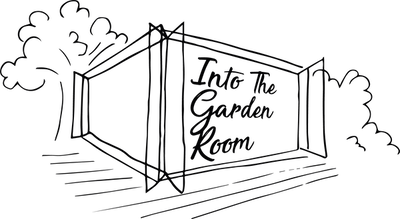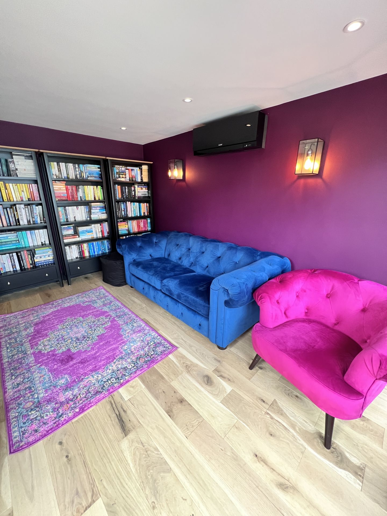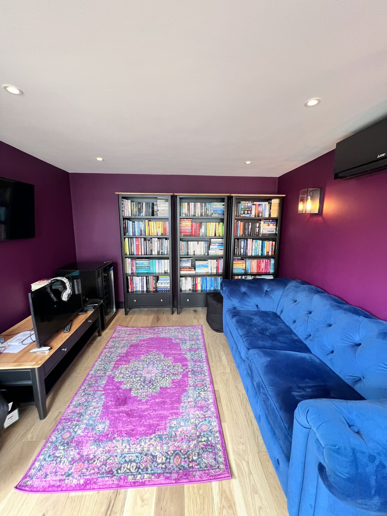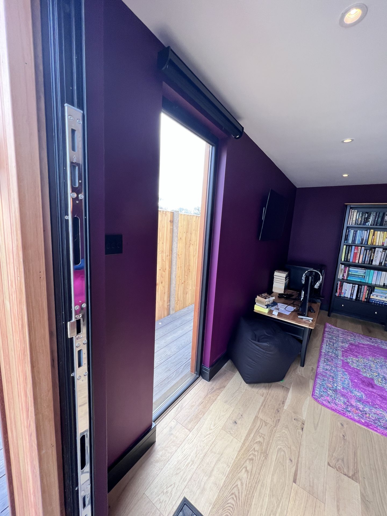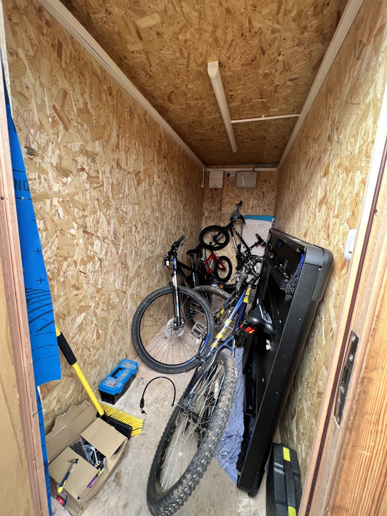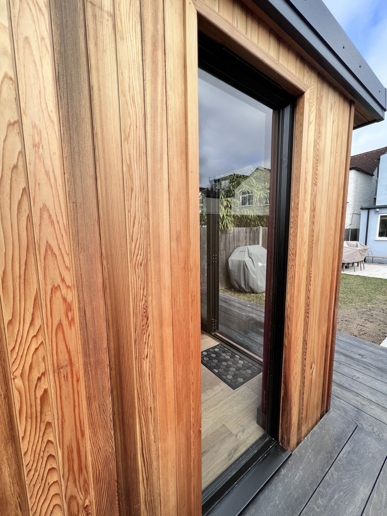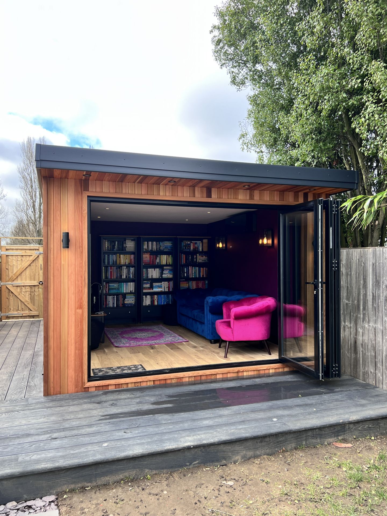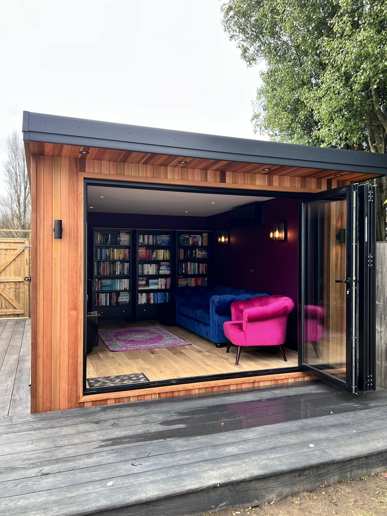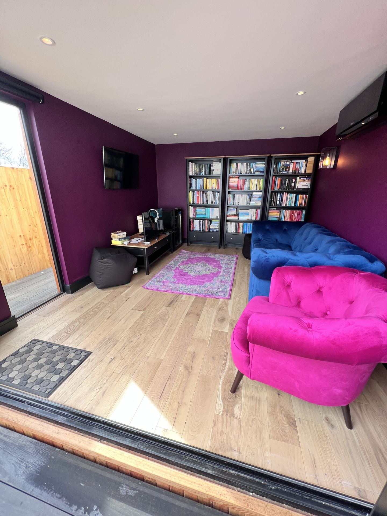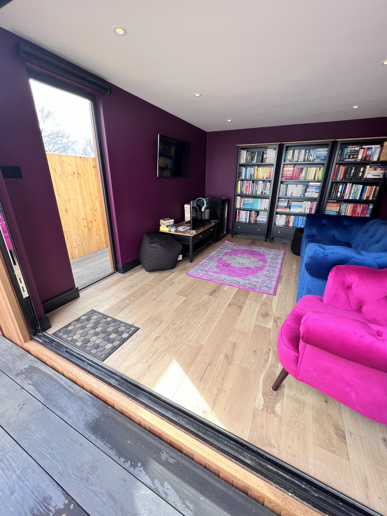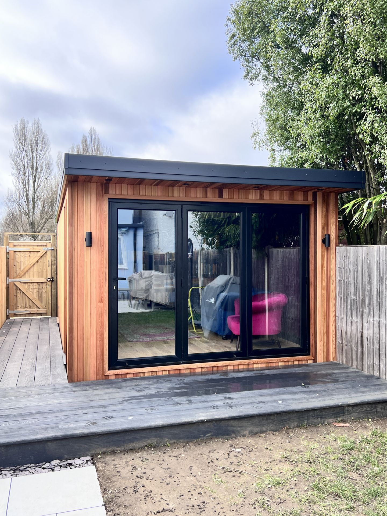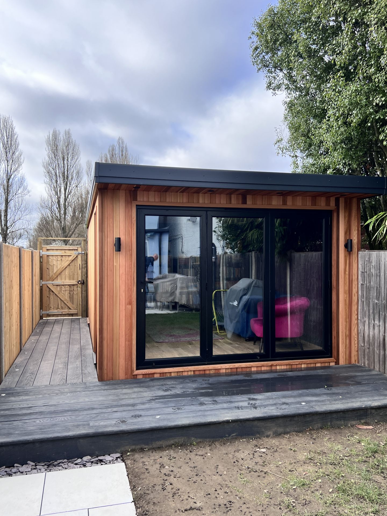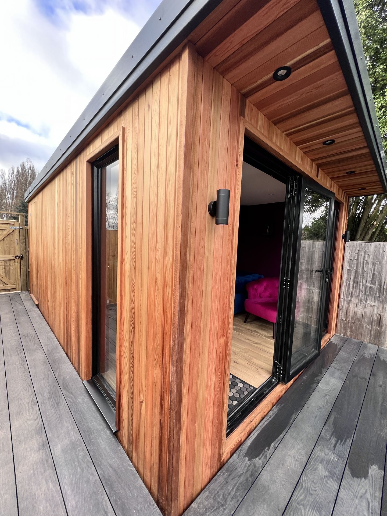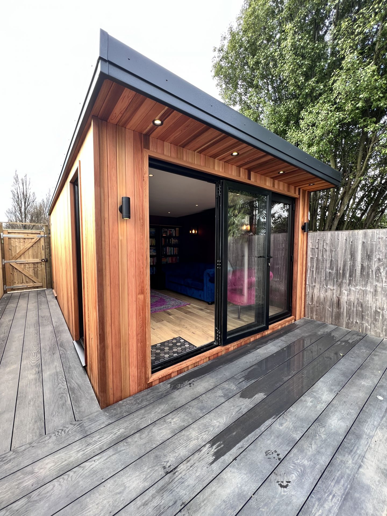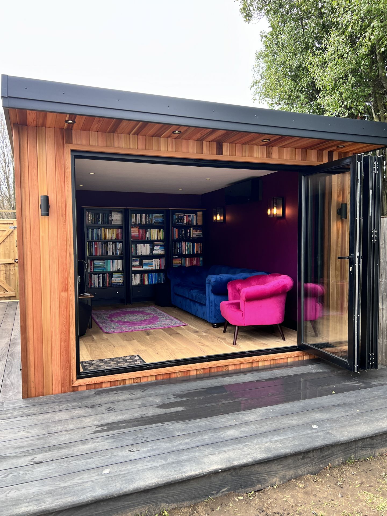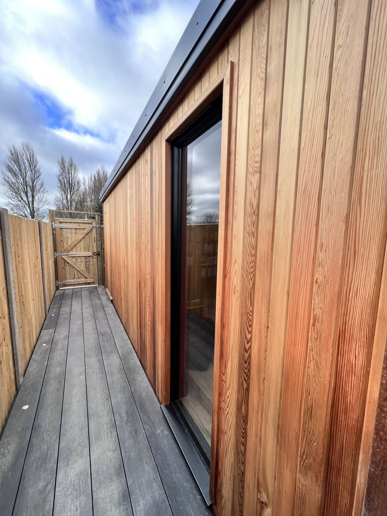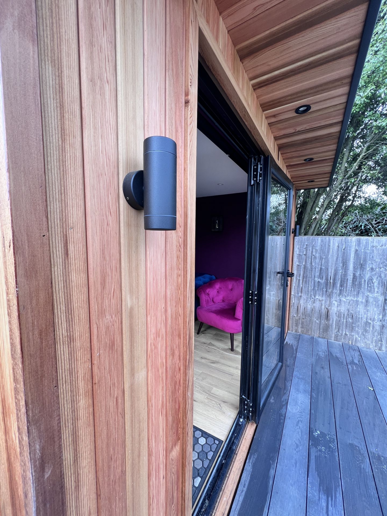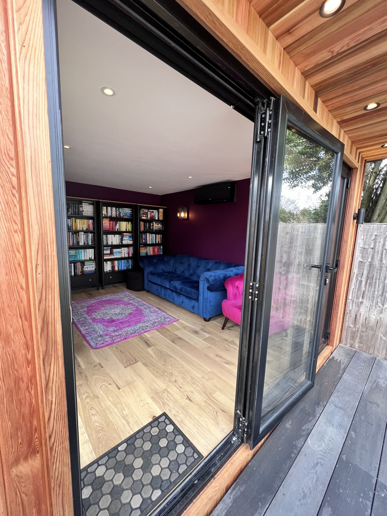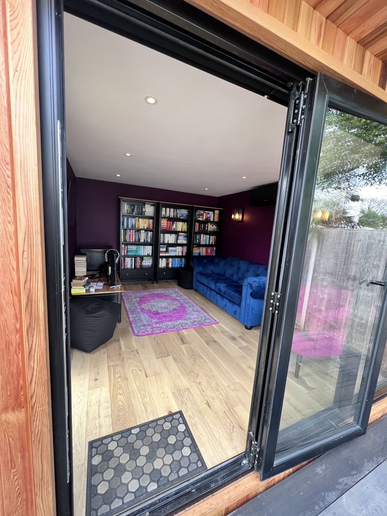Hersham – Gavin & Liz – Multifunctional room
Project description
With many people re-evaluating their work/life balance, our clients wanted a multi-functional garden room to accommodate flexible home working; a reading room and a chill-out room for teenage children.
- The room was a fully bespoke design based on our Dawn design, from our signature range.
- Externally the room was clad in our Canadian redwood premium Cladding.
- The room was further complemented with 3 leaf aluminium bifold doors. complimented with a bespoke designed and built decking area, with side access to the hidden door in the cladding to access the storage area.
- The Millboard decking contrasted against the cladding.
- The design included an integrated shed with a secure separate external door for our client to easily store all their garden equipment and especially the family’s cycles.
- The room was further enhanced with 2 Up /down lights and in canopy spotlights.
- Inside was finished with engineered oak flooring and plastered and painted finish.
- Heating was with a dual heat and cooling air conditioning unit.
Project Details
Date Build Completed
2023
Features
• Canadian redwood premium Cladding
• 3 leaf aluminium bifold doors
• Millboard decking
Project Gallery
Get A Quote Today
If you have an idea for a garden room, or would like to be inspired by our designers, leave your contact details below so we can arrange to give you a quote.
