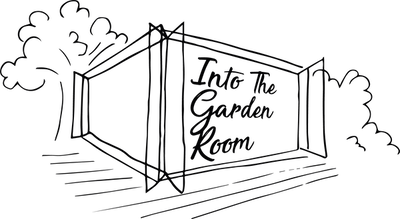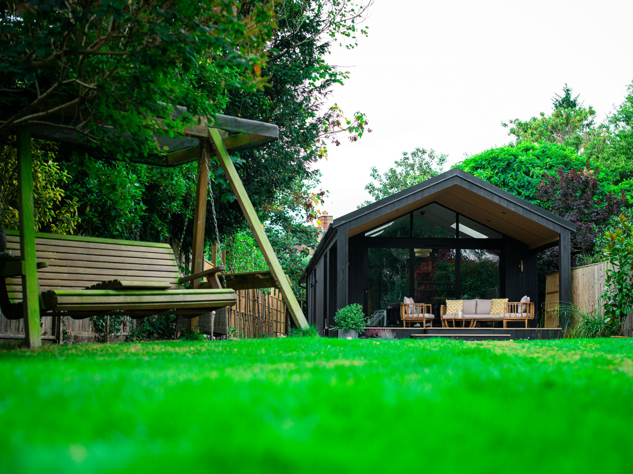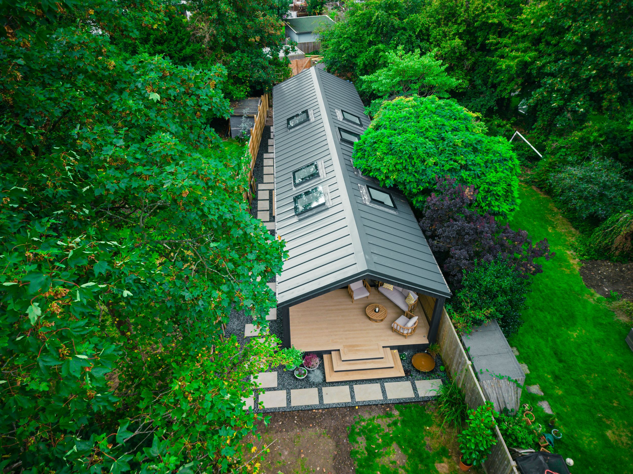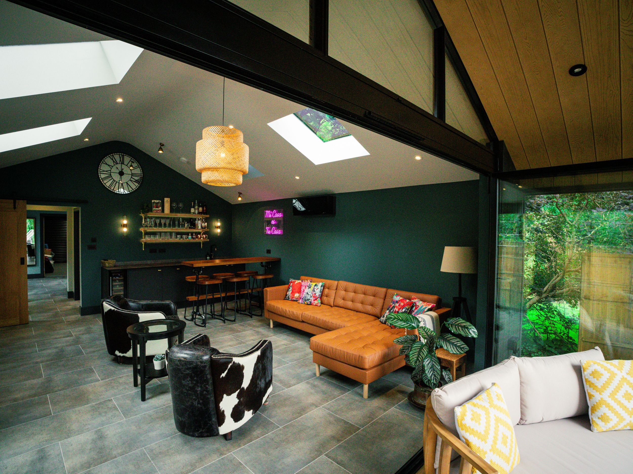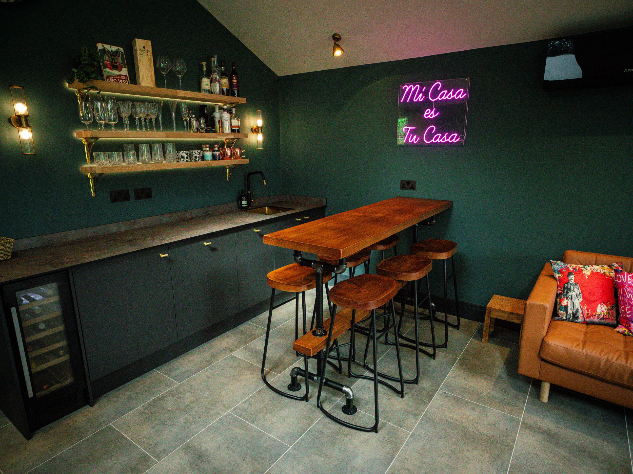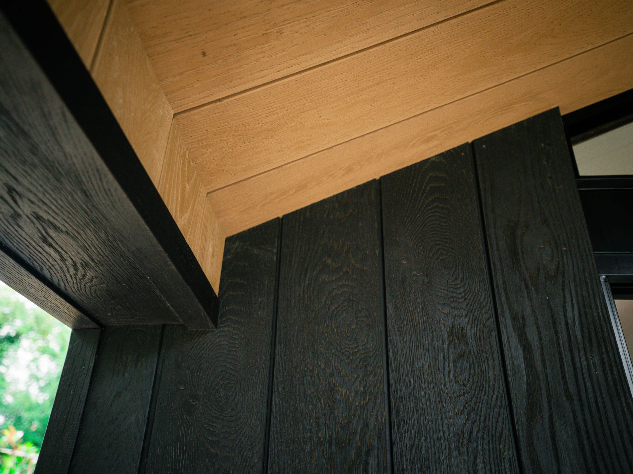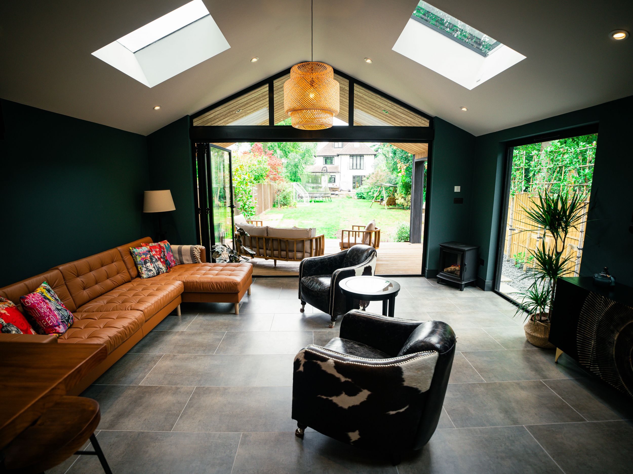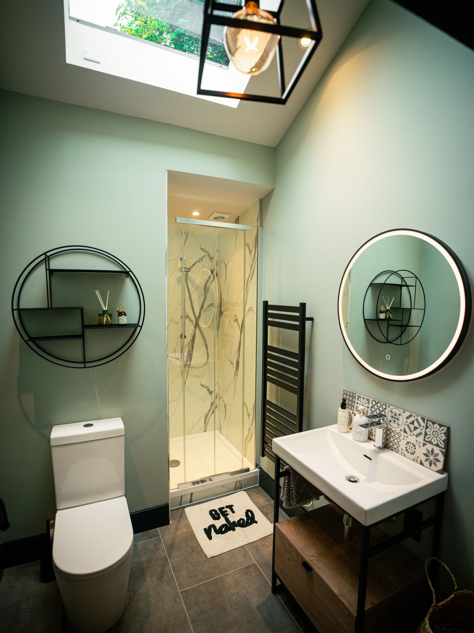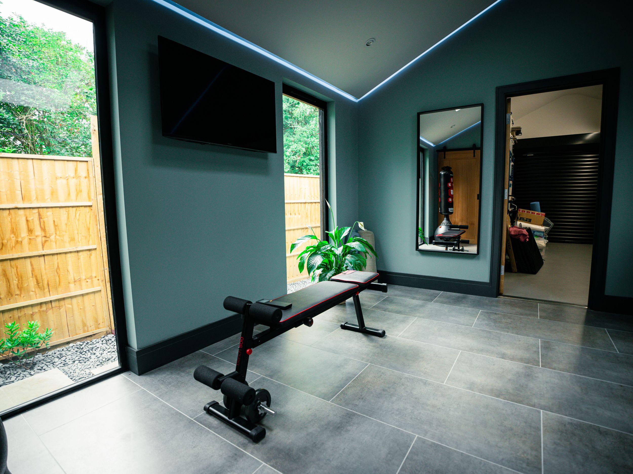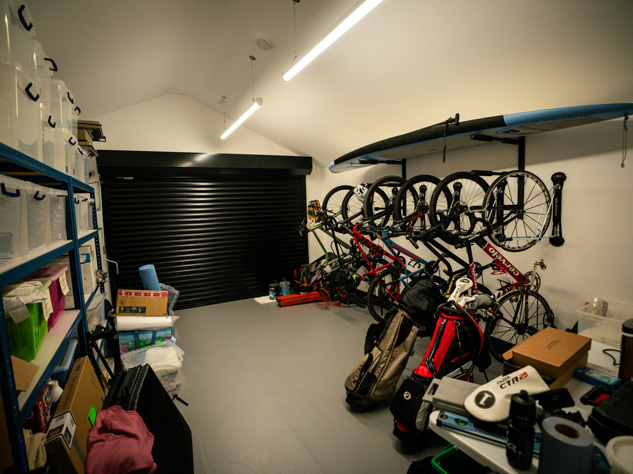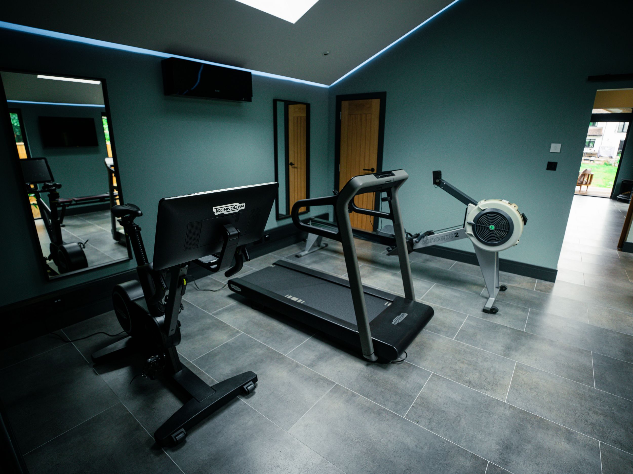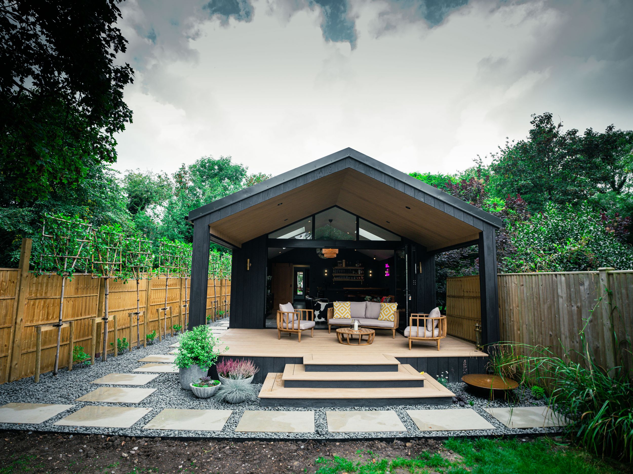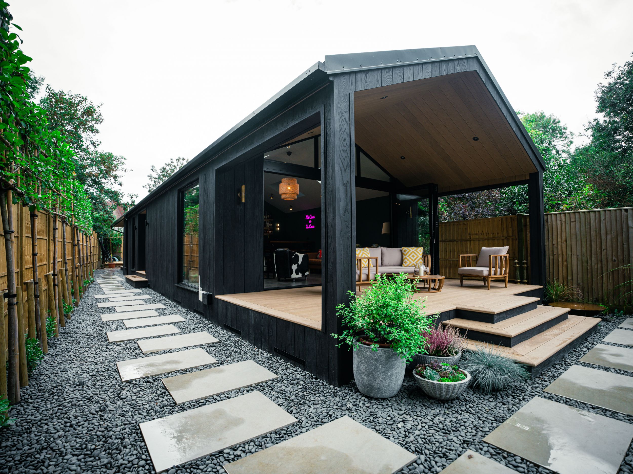Phee & Andy – Thames Ditton
Project description
Our most ambitious room to date, a fully bespoke garden room built in the floodplain of Thames Ditton for the O’Brien family.
Our client wished for a large multifunctional space comprising lounge, bar area with wine fridge and sink, gym, wet room with a sink and a toilet, and a storeroom which could be accessed independently for all of the family leisure gear.
The room covers an impressive area of 110sqm2, and yet is beautifully nestled within its natural surroundings, bringing life bustle to the back of a garden.
The structure has been expertly designed to allow natural light to flow through the space, with a three leaf aluminum bifold door, several skylights and floor-to-ceiling additional glazing.
And for the evenings, the mood is uplifted with many feature wall and pendant lights, and concealed LED lighting details.
The broad decking area sits under an impressive gabled canopy with two-toned contrasting Burnt Cedar and Golden Oak Millboard cladding, and is complimented by bespoke steps leading to contemporary landscaped surroundings.
Dual air-con unit and electric log burner also guarantee ambient temperatures throughout the year.
The client’s eye for interior touches has completely captured the essence of our work, and the level of workmanship we bring to all our projects.
This room is clearly more than a garden room, it reimagines the finer technical and craftsmanship details blending seamlessly within nature, which is brought inside at every turn of the eye.
Project Details
Date Build Completed
2023
Features
• large multifunctional space – 110sqm2
• three leaf aluminum bifold door
• Burnt Cedar and Golden Oak Millboard cladding
Project Gallery
Get A Quote Today
If you have an idea for a garden room, or would like to be inspired by our designers, leave your contact details below so we can arrange to give you a quote.
