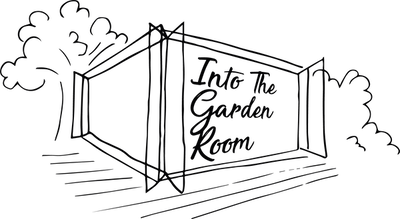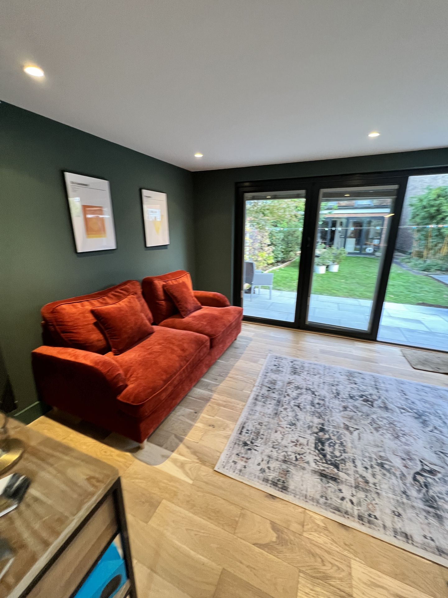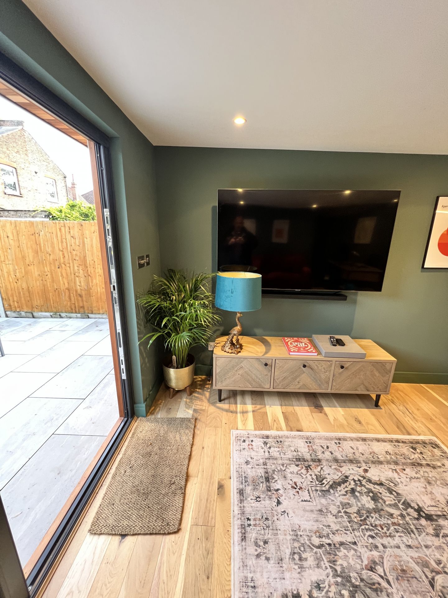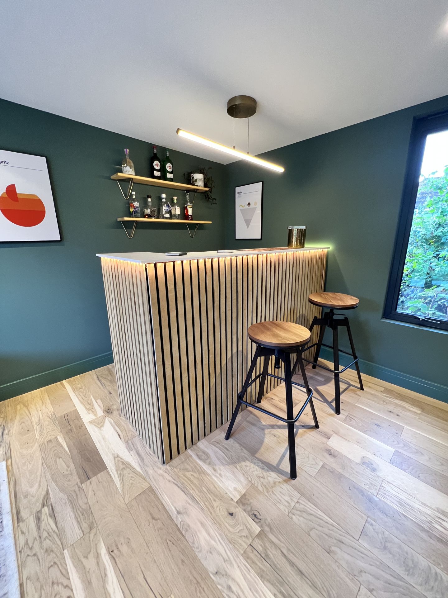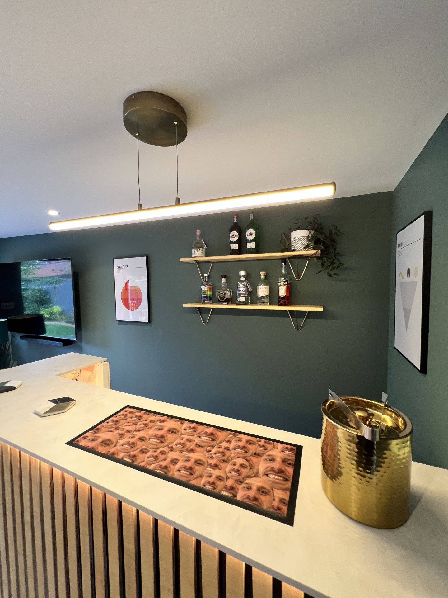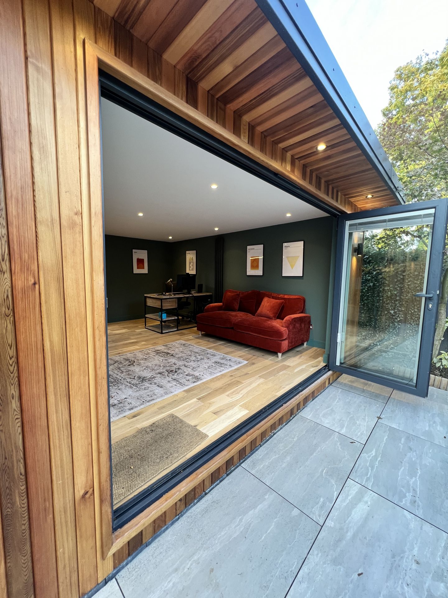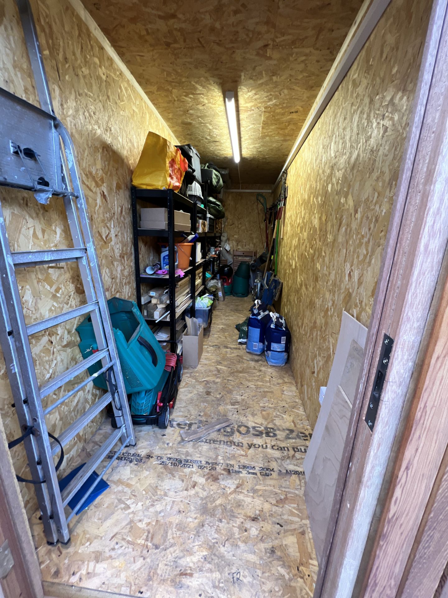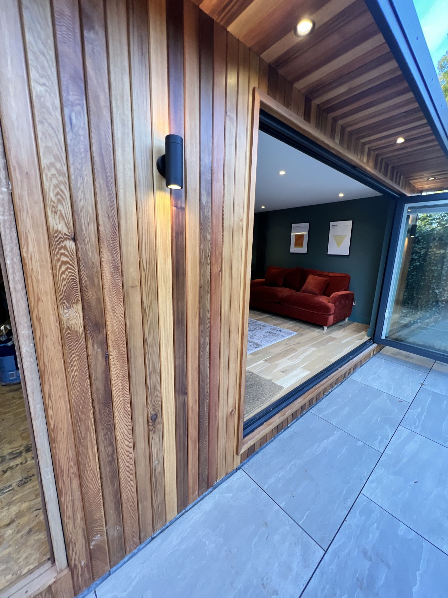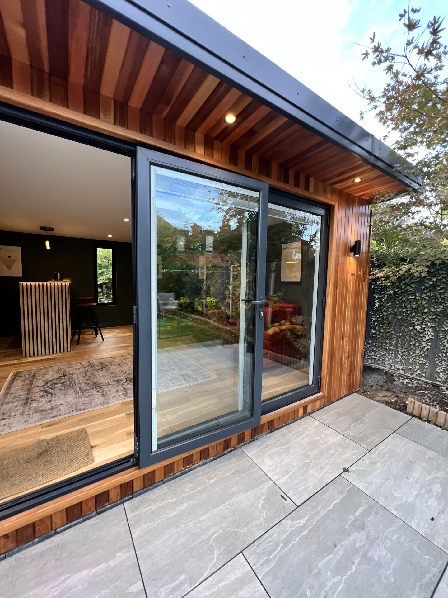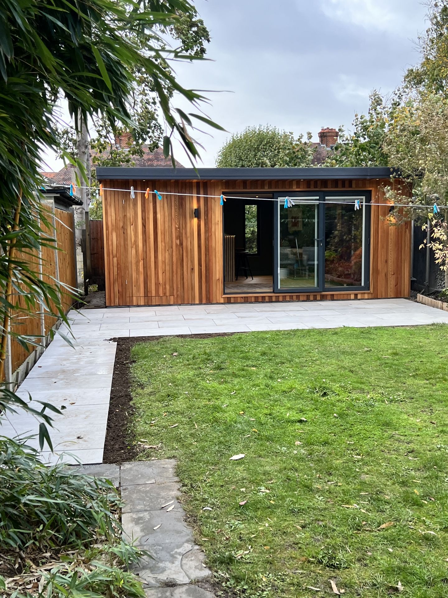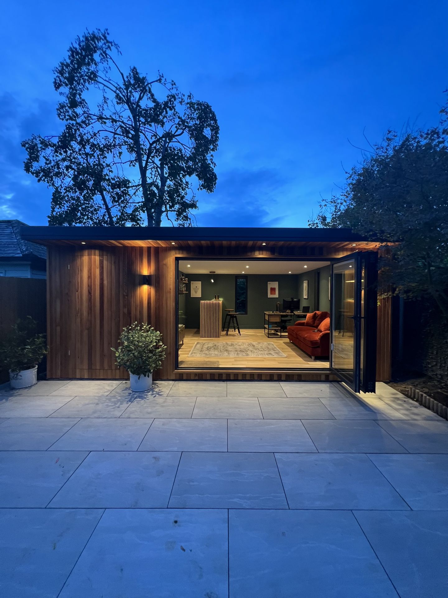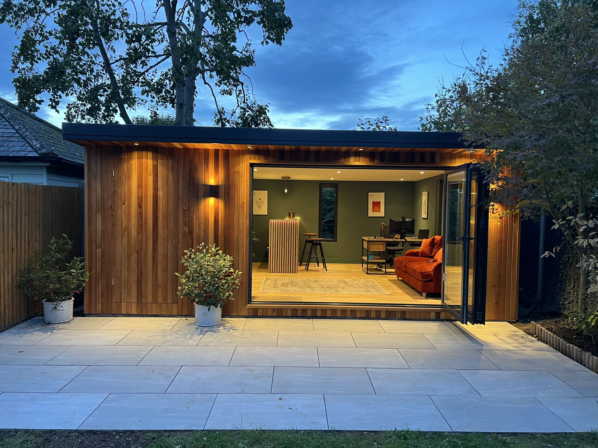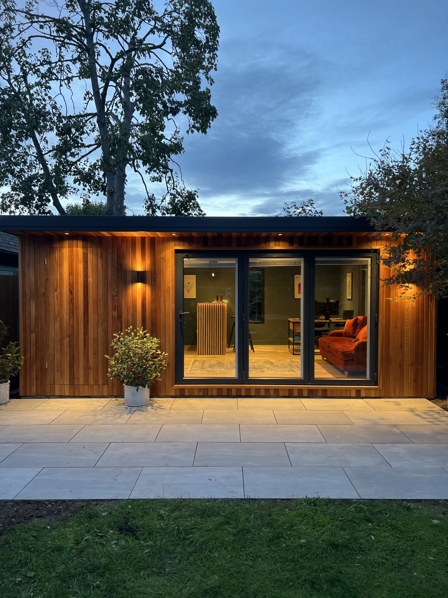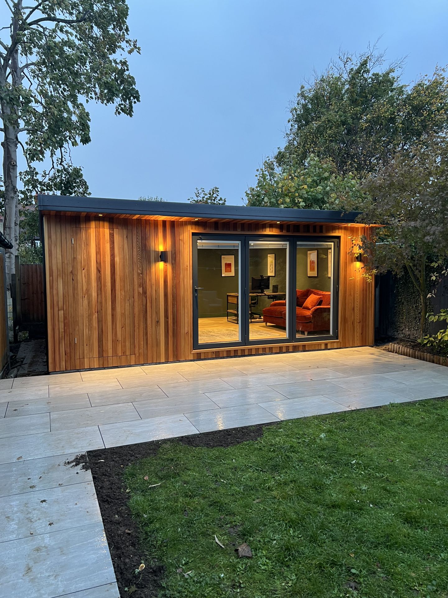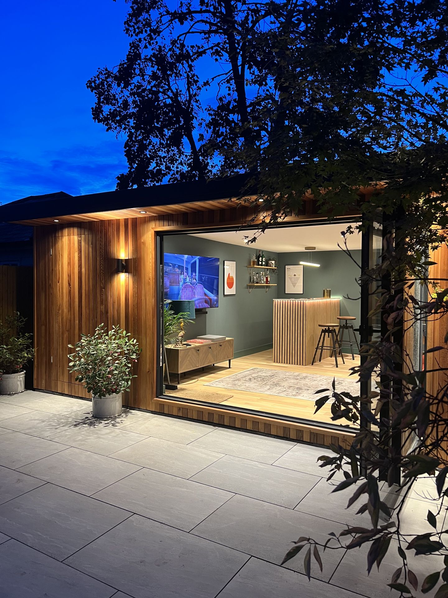Surbiton, Surrey – Charles & Emma
Project description
A fully bespoke architect designed garden room, for our clients Charles and Emma in Surbiton Surrey.
The room was fully bespoke shaped design based on our Sunset room from our signature range. The clients wanted us to create a room that they could both use, witn the main focus was to create a multifunctional room that included a deskspace for Charles to work from home, a lounge with sofa and TV and media cupboard, the room also needed space for integrated storage and a hidden door in the premium Canadian redwood cladding.
The room also included a home bar (Charles constructed)
The room was clad in our Canadian Redwood cladding and complemented with a corner set of 3 leaf bi-fold doors and further complemented with a separate pencil window to flood the room with natural light . The overall room is complimented with ambient lighting and integrated privacy blinds.
Project Details
Date Build Completed
2022
Features
• Home bar
• Canadian Redwood cladding
• 3 bi-fold doors
Project Gallery
Get A Quote Today
If you have an idea for a garden room, or would like to be inspired by our designers, leave your contact details below so we can arrange to give you a quote.
