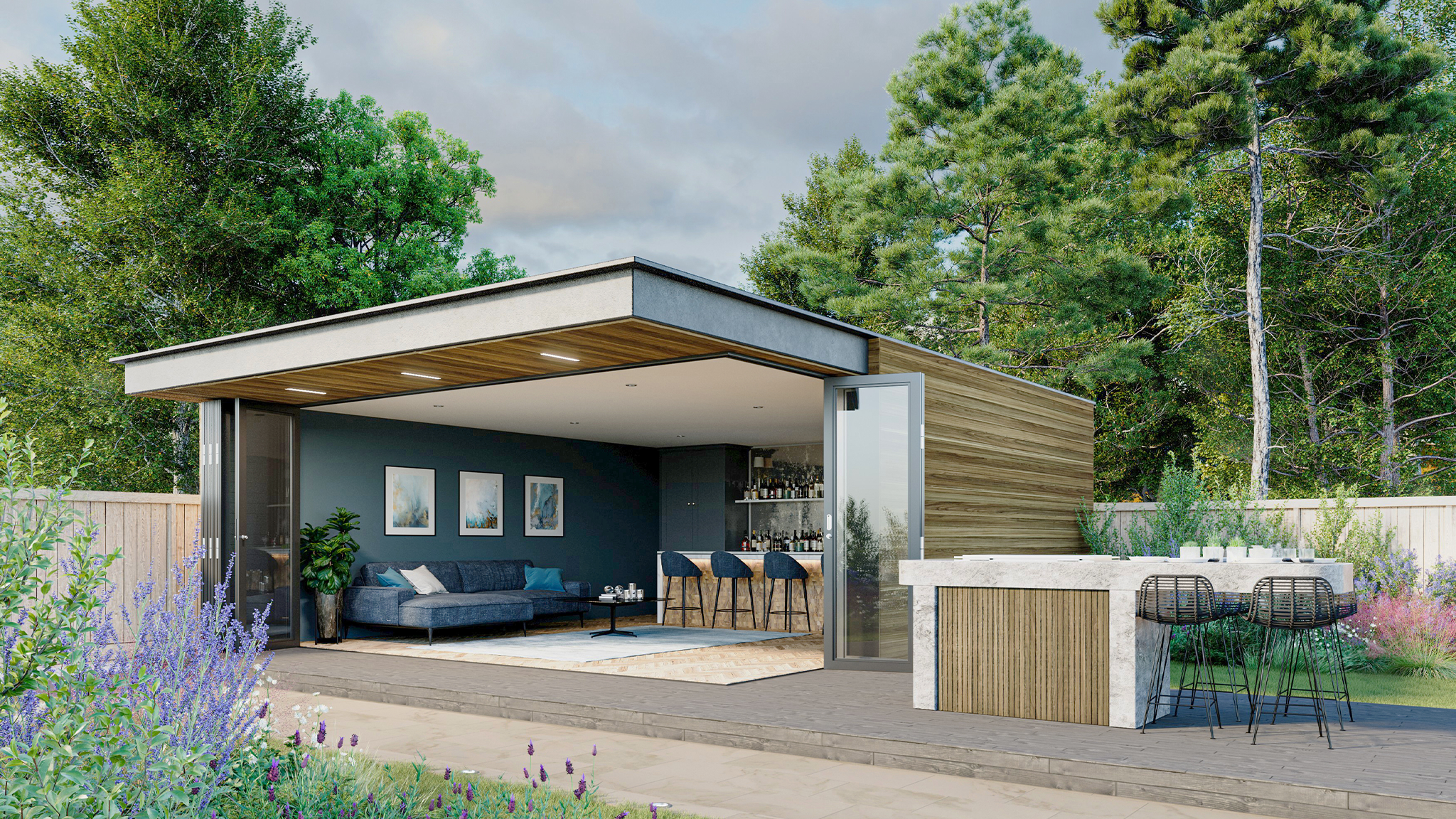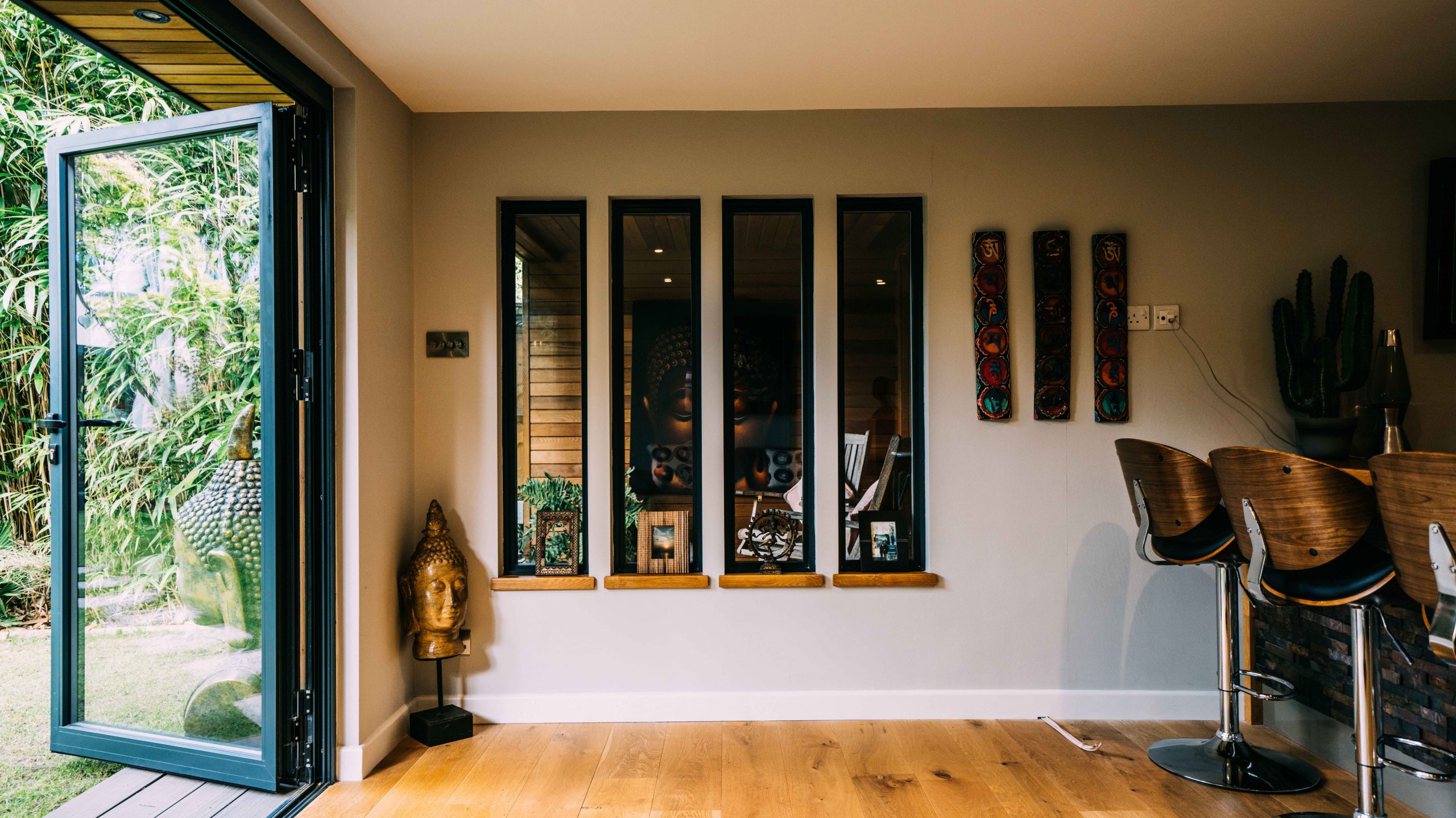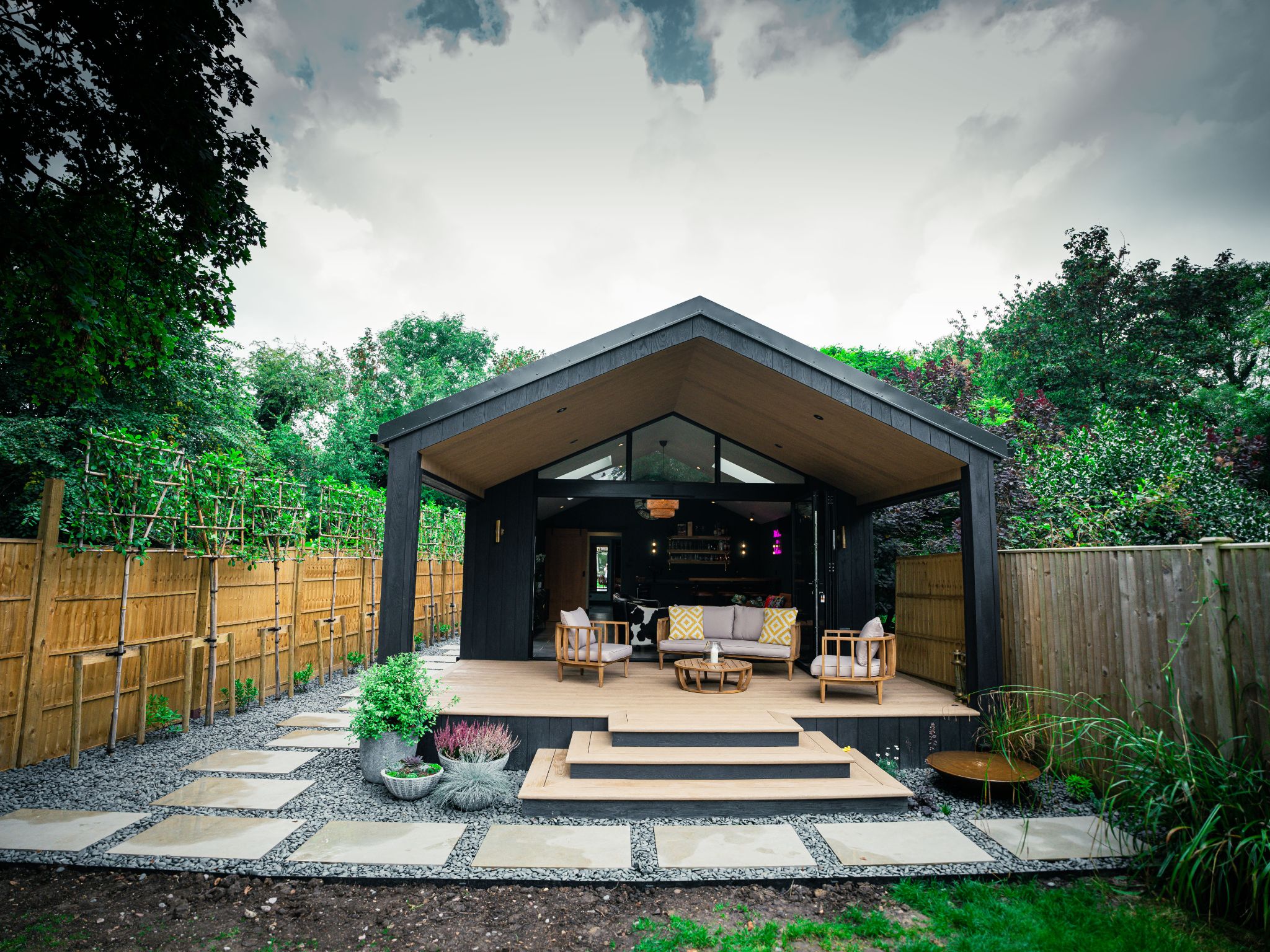
Garden Rooms: Design Inspiration & Expert Advice.
Anna Wright interviews Paul Ransom of Into the Garden Room
Extending your living – and working – space with minimum disruption:
Working from Home has very much been the thing over the last year but the reality is that we are having to do pretty much everything from home at the moment – studying, exercising, hobbies, relaxing, spa-ing, home-schooling and – to a limited extent – socialising. Whilst hopes and expectations are that much of our lives will return to normal soon, there is a growing realisation that our working practices have changed for good and many will continue to work, at least partially, from home for the foreseeable future.
Whatever the additional demands on your home, one of the best ways to increase your living space is a garden room. Cheaper and less disruptive than digging down into the basement or pushing up into the loft, garden rooms offer the freedom to design a space without the compromises that an existing structure dictates – so no awkward corners or uneven floors to navigate (usually!). It’s also an opportunity to create living space with a different aspect to that of your main home – if your property faces North but you’ve always wanted a south facing room with plenty of natural light, this is the answer.

There are of course plenty of off-the-shelf options out there but since we are not currently spending on exotic holidays and entertaining, it’s a good time to consider making a bigger investment in a bespoke garden room. I spoke to Paul Ransom of Into the Garden Room, to find out what you should consider when planning a garden room…
How much space do you need and what’s the best position for a garden room?
Minimum space requirement for our standard and most popular sized garden room is 3m x 5m. Don’t be put off if you only have a small garden as a full-width structure can counter-intuitively make your garden look bigger. It’s also a good use of space if you’re not a keen gardener But do bear in mind that if you abut your neighbour’s boundary, you are limited to a 2m height. Best position will depend largely on the direction of the sun during the day as you will want to get the full benefit of natural light.

Do you need planning permission?
The size and height of your proposed building will dictate this but most garden rooms fall within permitted development unless you live in a conservation area. This allows you to use up to 50% of your garden and if you plan on including any sleeping accommodation or a toilet/bathroom, then building regulations apply. Garden rooms have such diverse designs and uses that it is always advisable to consult an expert – Into the Garden Room are well versed in the requirements and can guide clients through the process.

How long is the process?
Many clients like to take their time and enjoy the process of planning a garden room, after all it’s a rare opportunity to get exactly what you want from a space and a good professional garden house company will be able to tap into all the latest materials and ensure you are connected up for water and power, as well as wifi. But in practice we can take a client from first phone call to handing over the keys in about three months. A loose brief over the phone, followed by a site visit will produce proposals in about two weeks, planning usually takes six weeks and the build 4-6 weeks depending on the size of the building.

How much does it cost?
Typical costs – to design, build and project manage – fall between £23-35k
So now the fun bit…what can your new space do for you?
Garden rooms have been around in one form or another for a long time and have traditionally been much like a summer house, to relax in, enjoy your garden and store tools, outdoor furniture and accessories. But in recent years they have evolved into offices, music studios, workshops for art and hobbies, games rooms and entertaining spaces as well teenage hangouts and home cinemas. In current circumstances, they’re also an ingenious solution to home schooling and band practice. They are perfect for accommodating visiting family or friends, especially those with access needs (and of course helpful for social distancing when required). Longer term use for, say independent but supported living for an elderly or disabled family member, or for rental use on AirB&B is subject to more stringent planning and building controls.
Paul is a strong advocate of Biophilic Design and believes that buildings rich in daylight, fresh air and nature enhance health and wellbeing. Clever design can help blend your garden room with the outside space – reclaimed timber is a natural match for the outdoor setting and painting it a dark colour will set off your planting beautifully. It also gives more scope for decorating and furnishing in a way which doesn’t have to co-ordinate with the rest of your house.
If you have any questions, Paul can be reached at: Into the Garden Room



















