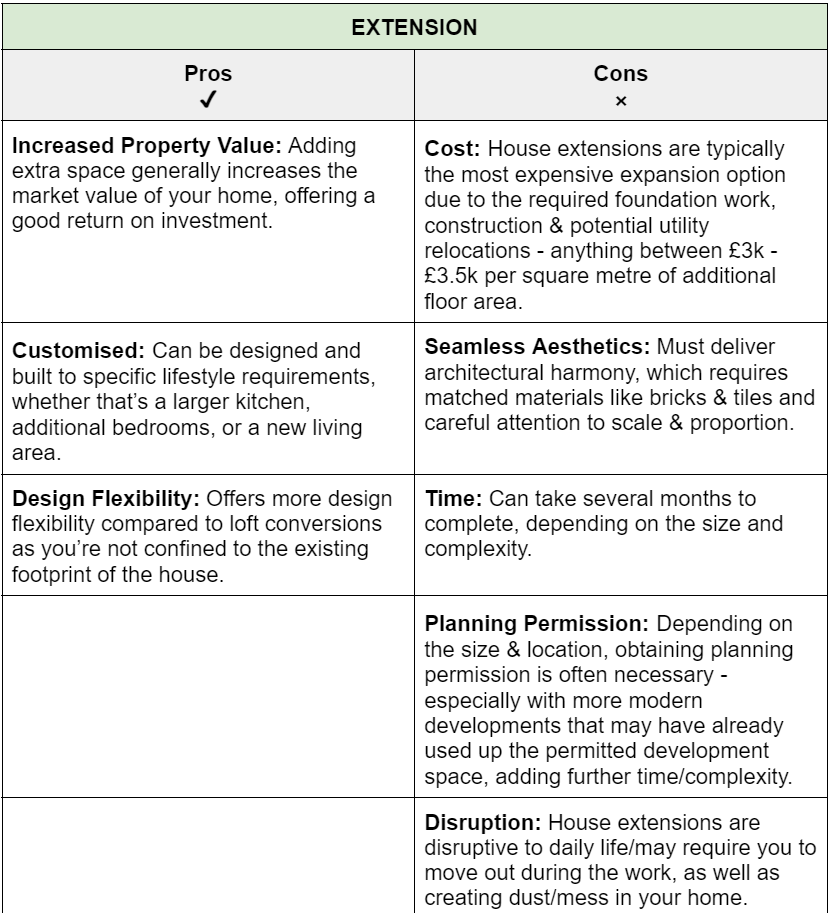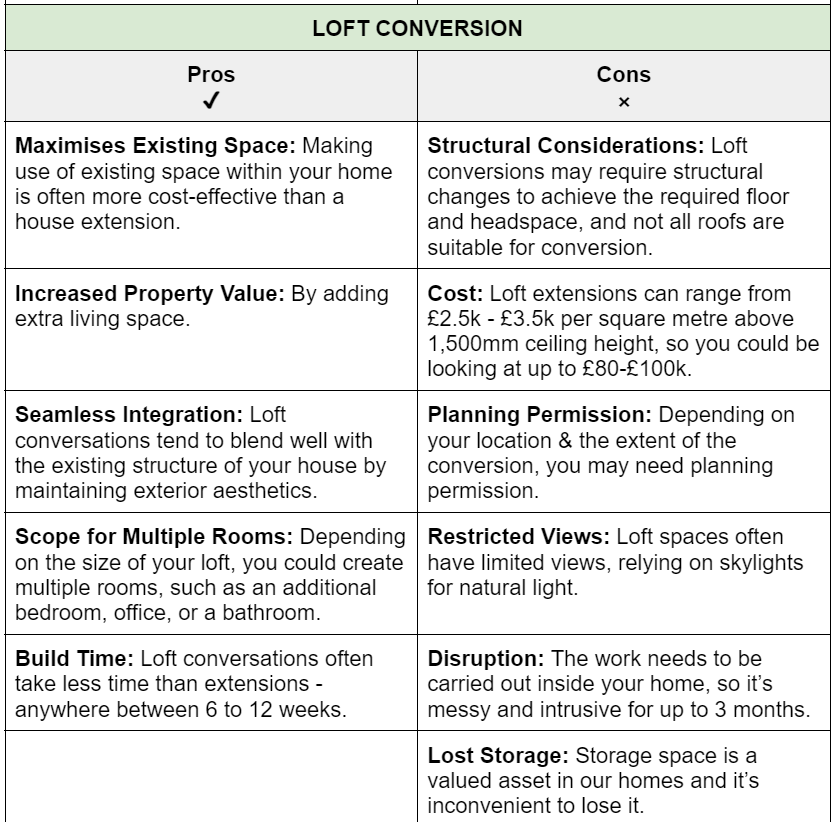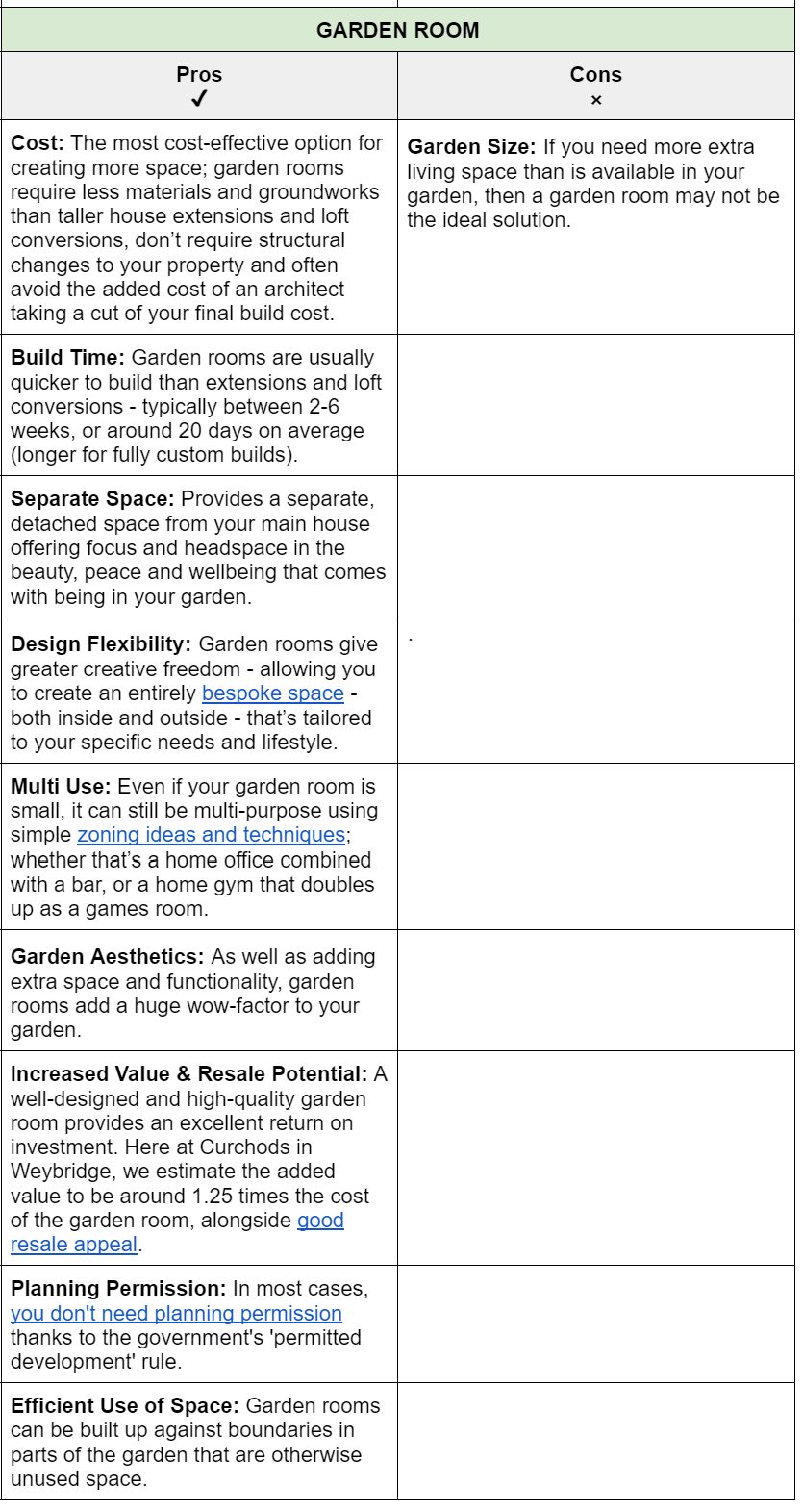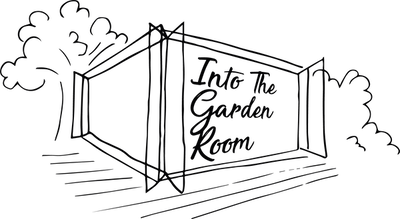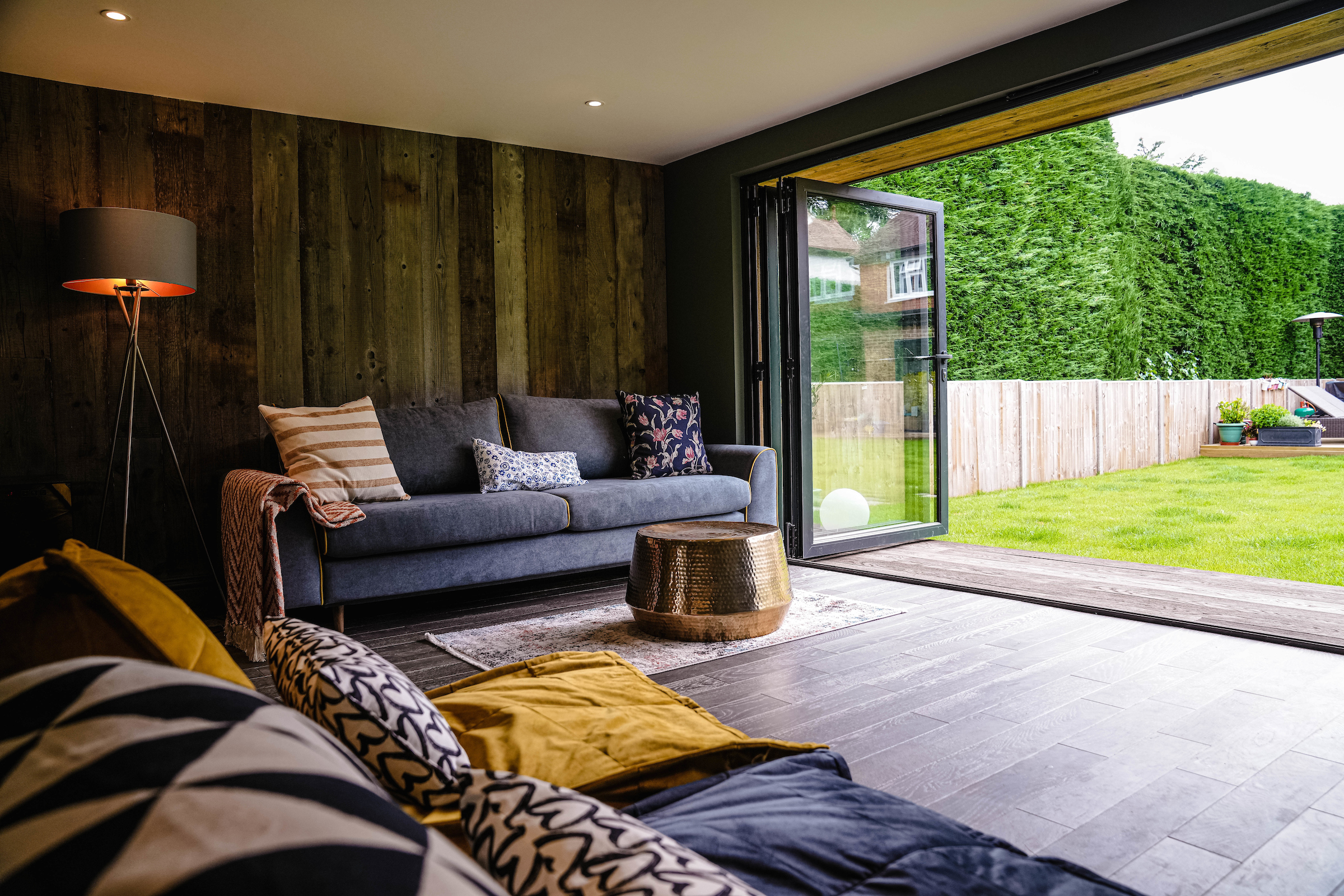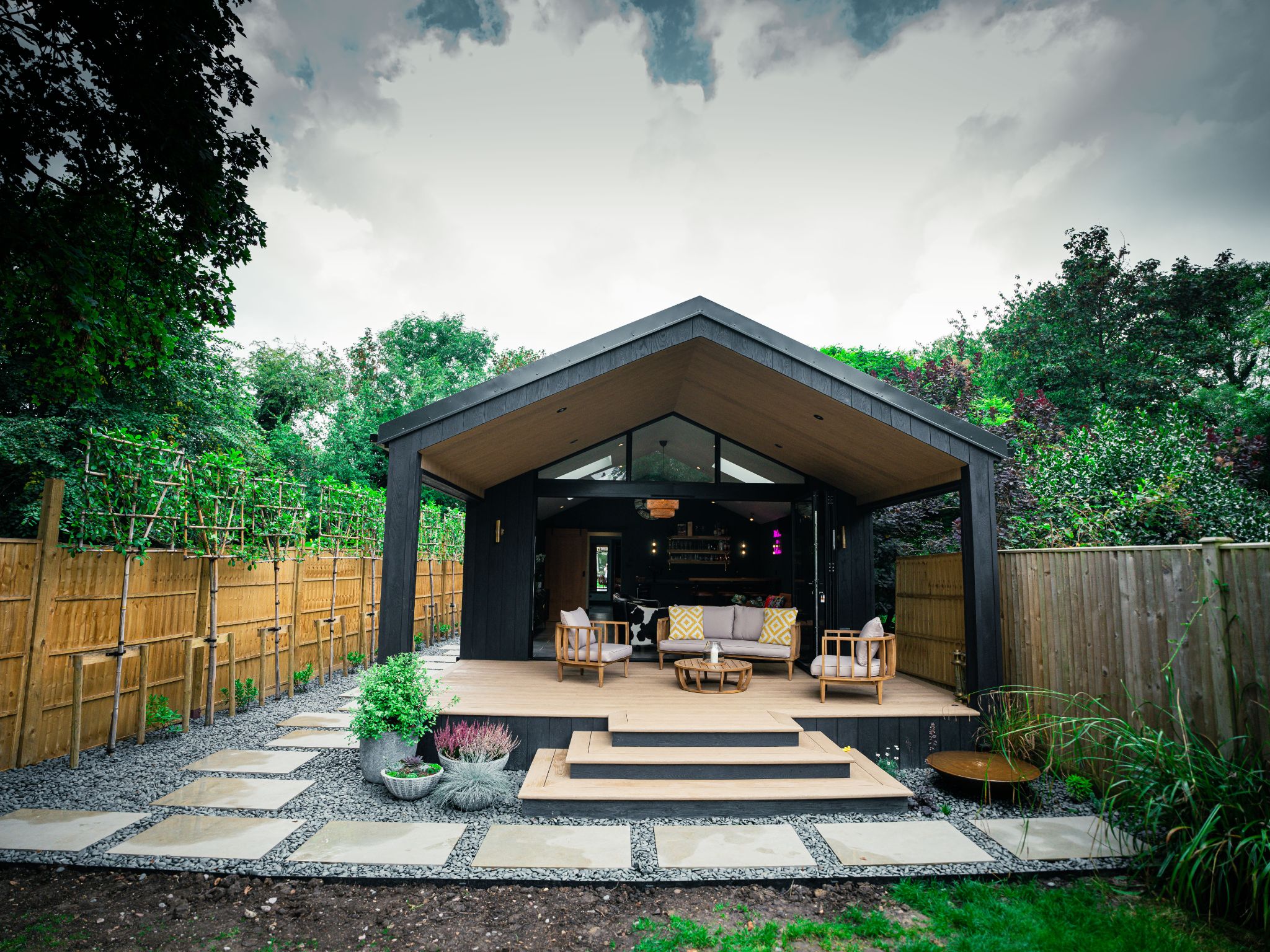
Garden rooms have quickly risen in popularity as a quality, stylish and more cost-effective way for homeowners to permanently expand their living space.
To understand more, we turned to experienced estate agent Grant Letts – Partner at Curchods – to get his take on why more people are turning to garden cabins to extend their homes, and what factors should help guide whether a traditional extension, loft conversation or garden room is right for them.

Grant Letts – Curchods
weybridge@curchods.com
When it comes to adding extra space to your home, the lead contenders have long been house extensions and loft conversations.
However, garden extensions (garden rooms) have surged in recent years as a quality alternative offering year-round comfort, high-quality build materials and craftsmanship, and fully plastered and painted finishes.
Extensions, Loft Conversions & Garden Rooms
Before we start, let’s first establish a clear understanding of the differences:
- House Extension: Expands the existing footprint of your home by adding extra rooms, or enlarging existing ones. This involves structural work, such as removing internal walls, extending the roofline, and integrating the new space seamlessly into your existing home.
- Loft Conversion: Transforms an empty or underutilised space in the roof of your house into a functional living area, without extending the footprint of your home. Converting your loft or attic requires installing a new staircase, and possibly some structural changes.
- Garden Room/Garden Extension/Garden Cabin: A standalone structure built in your garden that provides additional living space separate from your main house. Garden rooms are designed for year-round use with full insulation, heating, lighting and power, and optional plumbing and WiFi.

Bespoke Build – Into the Garden Room
Home Expansion Pros & Cons
House extensions have long been recognised for their potential to increase property value and offer good levels of customisation, and design flexibility. However, they come with a set of drawbacks including higher costs, potential planning permission challenges, long build times, and often having to temporarily move out of your home.
Loft conversions maximise existing space seamlessly and offer the potential for multiple rooms (where space allows). However, they’ve hugely increased in cost over recent years, may involve structural changes, offer limited views, and cause significant disruption to your daily life during construction.
Garden rooms are a more cost-effective and versatile alternative that often don’t require planning permission. The main benefits include quicker build times, design flexibility, multi-use possibilities, aesthetic enhancement of your garden, less disruption and an increase in both property value and resale appeal. The main drawback is whether your garden is large enough to accommodate the extra space you need.
I’ve put together a summary table at the end of this blog for a more detailed rundown of the pros and cons of house extensions, loft conversions and garden rooms.
The Rise of Garden Extensions
Luxury garden rooms have transcended their image as a ‘posh shed’ and are now rightly recognised for their year-round comfort, quality construction, superb craftsmanship and compliance with building regulations.
Built similarly to loft conversions, garden extensions are less disruptive to build and offer a faster, more customisable, cost effective and environmentally-friendly way to create more space.
Garden rooms offer freedom to tailor the space to your lifestyle – far more than a loft conversion, or traditional house extension, allows. Trying to blend an office, bar, storage, and a workout area within your main house is often impractical.
Plus, certain elements – such as a gym or yoga studio – may be better suited in a dedicated garden space that doesn’t compromise the overall look and feel of your home.
There’s also the advantage that if you have a large garden, but are not an avid gardener, a garden room can make that space work well for your lifestyle.

Bespoke Build – Into the Garden Room
Evaluating Your Lifestyle Investment
A significant investment of around £1.3m could achieve a wrap-around extension with loft conversion, yet you can create the same amount of space at only a fraction of that cost with a garden room.
Loft conversions alone are often still more cost-effective than a house extension, but the prices have rocketed in recent years. You used to be looking at around £30k on average when they first rose in popularity, but it’s now more likely to be around £80-£100k.
While quality garden rooms offer the most cost-effective way to create extra living space, they should still be treated and viewed as a significant home improvement investment.
The cost for a high-quality build is determined by the size, materials used, design and customisation complexity, level of craftsmanship and the area you live – with London and Surrey typically commanding higher build costs.
Increasing the value of your property
The key point to consider is the value derived from your investment. If a well-crafted luxury garden room costs £100k and raises your property value by £75-80k, your investment goes beyond the financial return.
The enjoyment of having a personal gym, office, bar, and storage space, coupled with independence away from the main house (for both parents and teenagers), makes the investment even more valuable.
There are also ways to make savings without compromising on the build quality, such as only adding wood cladding to ‘visible’ sides of your garden cabin – offering around £2-£5k in savings. These types of choices allow you to tailor costs to your budget, without compromising on the overall quality and functionality.

Bespoke Gym – Into the Garden Room
Making the Right Choice
Choosing between a garden extension, a traditional house extension, or a loft conversion requires careful consideration of your needs, circumstances, budget, lifestyle and priorities.
Each option has its pros and cons, so it’s essential to think about the desired size, location and intended use of your extra living space to ensure it aligns with your budget and timeframe, the existing layout and characteristics of your property, and any practical constraints like available space and planning permission.
Ask yourself – what’s the best way to achieve what you want to use the extra space for? If you simply want a bigger kitchen, then a house extension will achieve that goal at a cost of around £3.5k per square metre of new space.
However, if you’re looking for more space to accommodate particular lifestyle or working goals, a garden room can be a faster, more cost-effective, and flexible option.

Bespoke Build – Into the Garden Room
A New Era in Home Design
As the cost of moving continues to rise (£150-£160k on average), a garden room is an increasingly compelling alternative – offering not only functional living space, but also an increase in property value and resale appeal.
Garden rooms symbolise a new era in home design; they’re a testament to the evolving preferences of homeowners looking for distinctive, practical, and stylish solutions for expanding their living spaces.
While traditional extensions and loft conversions risk blending into the ‘expected’ during property viewings, a well-designed garden room captures peoples’ attention and imagination.
Garden rooms provide a personal touch, allowing you to create a unique and versatile space that meets the evolving demands of everyday life. You get a separate, detached building in the calm and tranquillity of your garden that doesn’t need to tie in with the existing look and feel of your house.
Countless clients have shared how a garden room extension has been the best decision they’ve made. If you’re considering one, I recommend consulting with a reputable garden room company to understand the available options and how they can be tailored to your specific needs, budget and goals.
* PROS & CONS OF OPTIONS FOR EXTENSIONS
Here’s a more detailed checklist of the pros and cons of house extensions, loft conversions and garden rooms.
EXTENSION
Pros
|
Cons
|
|---|---|
| Increased Property Value: Adding extra space generally increases the market value of your home, offering a good return on investment. | Cost: House extensions are typically the most expensive expansion option due to the required foundation work, construction & potential utility relocations – anything between £3k – £3.5k per square metre of additional floor area. |
| Customised: Can be designed and built to specific lifestyle requirements, whether that’s a larger kitchen, additional bedrooms, or a new living area. | Seamless Aesthetics: Must deliver architectural harmony, which requires matched materials like bricks & tiles and careful attention to scale & proportion. |
| Design Flexibility: Offers more design flexibility compared to loft conversions as you’re not confined to the existing footprint of the house. | Time: Can take several months to complete, depending on the size and complexity. |
| Planning Permission: Depending on the size & location, obtaining planning permission is often necessary – especially with more modern developments that may have already used up the permitted development space, adding further time/complexity. | |
| Disruption: House extensions are disruptive to daily life/may require you to move out during the work, as well as creating dust/mess in your home. |
LOFT CONVERSION
Pros
|
Cons
|
|---|---|
| Maximises Existing Space: Making use of existing space within your home is often more cost-effective than a house extension. | Structural Considerations: Loft conversions may require structural changes to achieve the required floor and headspace, and not all roofs are suitable for conversion. |
| Increased Property Value: By adding extra living space. | Cost: Loft extensions can range from £2.5k – £3.5k per square metre above 1,500mm ceiling height, so you could be looking at up to £80-£100k. |
| Seamless Integration: Loft conversations tend to blend well with the existing structure of your house by maintaining exterior aesthetics. | Planning Permission: Depending on your location & the extent of the conversion, you may need planning permission. |
| Scope for Multiple Rooms: Depending on the size of your loft, you could create multiple rooms, such as an additional bedroom, office, or a bathroom. | Restricted Views: Loft spaces often have limited views, relying on skylights for natural light. |
| Build Time: Loft conversations often take less time than extensions – anywhere between 6 to 12 weeks. | Disruption: The work needs to be carried out inside your home, so it’s messy and intrusive for up to 3 months. |
| Lost Storage: Storage space is a valued asset in our homes and it’s inconvenient to lose it. |
GARDEN ROOM
Pros
|
Cons
|
|---|---|
| Cost: The most cost-effective option for creating more space; garden rooms require less materials and groundworks than taller house extensions and loft conversions, don’t require structural changes to your property and often avoid the added cost of an architect taking a cut of your final build cost. | Garden Size: If you need more extra living space than is available in your garden, then a garden room may not be the ideal solution. |
| Build Time: Garden rooms are usually quicker to build than extensions and loft conversions – typically between 2-6 weeks, or around 20 days on average (longer for fully custom builds). | |
| Separate Space: Provides a separate, detached space from your main house offering focus and headspace in the beauty, peace and wellbeing that comes with being in your garden. | |
| Design Flexibility: Garden rooms give greater creative freedom – allowing you to create an entirely bespoke space – both inside and outside – that’s tailored to your specific needs and lifestyle. | |
| Multi Use: Even if your garden room is small, it can still be multi-purpose using simple zoning ideas and techniques; whether that’s a home office combined with a bar, or a home gym that doubles up as a games room. | |
| Garden Aesthetics: As well as adding extra space and functionality, garden rooms add a huge wow-factor to your garden. | |
| Increased Value & Resale Potential: A well-designed and high-quality garden room provides an excellent return on investment. Here at Curchods in Weybridge, we estimate the added value to be around 1.25 times the cost of the garden room, alongside good resale appeal. | |
| Planning Permission: In most cases, you don’t need planning permission thanks to the government’s ‘permitted development’ rule. | |
| Efficient Use of Space: Garden rooms can be built up against boundaries in parts of the garden that are otherwise unused space. |
